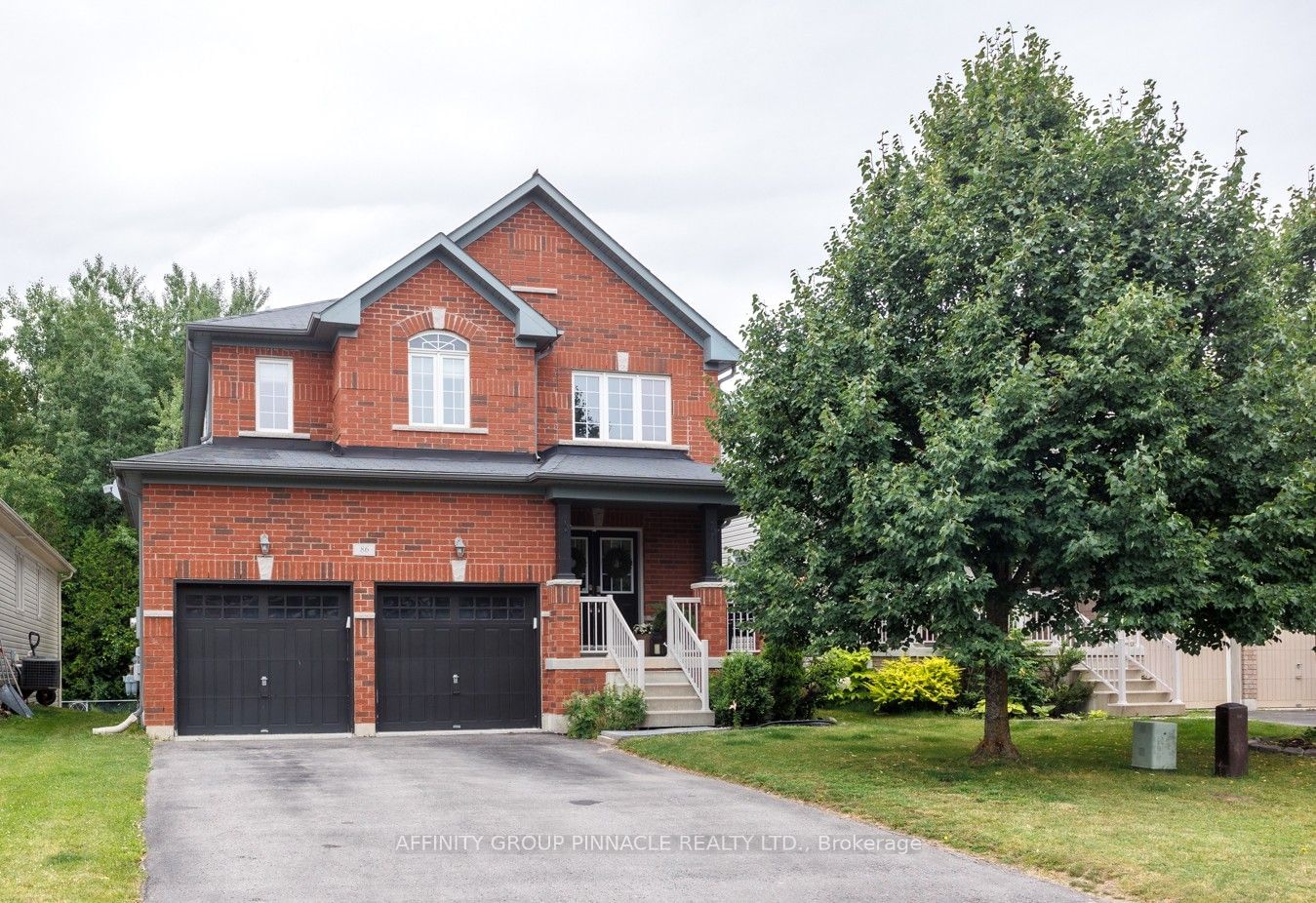$824,400
$***,***
4+1-Bed
4-Bath
Listed on 6/24/24
Listed by AFFINITY GROUP PINNACLE REALTY LTD.
Welcome to 86 Cook St - a beautiful 5 bed, 4 bath family home nestled in one of Lindsay's nicest neighbourhoods. The grand foyer with wrap-around staircase leads to the living room, formal dining room, private powder room, and a large open concept family room with custom built-ins and fireplace. The kitchen is complete with s/s appliances, quartz countertops, and a mega island fit for family meals and hosting friends. The main floor lets in loads of natural light and showcases a premium treed view. The second floor features a large primary bedroom with 4 pc ensuite and walk-in closet, 3 additional bedrooms, 4 pc bath, and second floor laundry. The lower level offers an in-law suite with rental potential with an open concept kitchen living room combo, bedroom, walk out and ample storage space. This private lot backs onto green space and the trans canada trail providing an out of town feel coupled with the convenience of in-town amenities. This home checks all the boxes, a truly rare offering!
To view this property's sale price history please sign in or register
| List Date | List Price | Last Status | Sold Date | Sold Price | Days on Market |
|---|---|---|---|---|---|
| XXX | XXX | XXX | XXX | XXX | XXX |
| XXX | XXX | XXX | XXX | XXX | XXX |
X8475184
Detached, 2-Storey
12+5
4+1
4
2
Attached
6
Central Air
Finished, W/O
Y
Brick, Vinyl Siding
Forced Air
Y
$4,954.56 (2023)
99.08x40.03 (Feet)
